Experience Compact Living at Its Finest with Our Symmtrex Nano Homes
Are you ready to embrace the simplicity and functionality of compact living? Welcome to our range of Nano Homes, thoughtfully designed to maximize every square foot for your comfort and convenience.
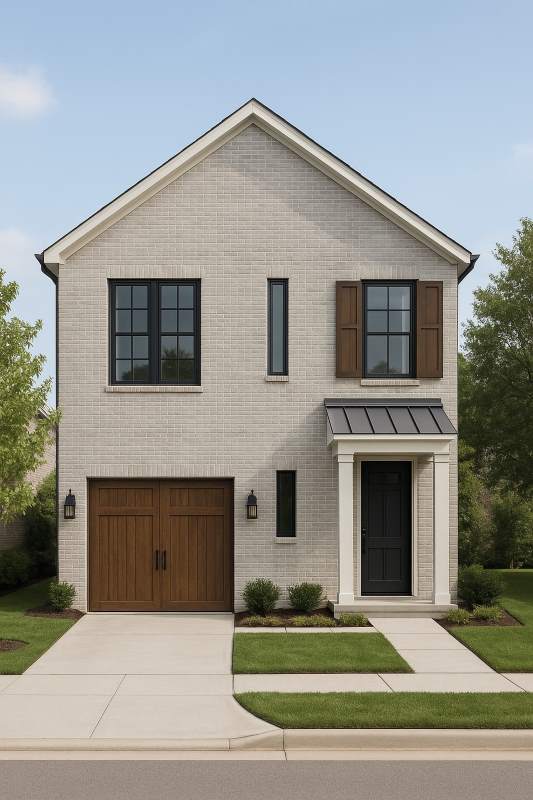
Symmtrex Nano Models
Our popular Symmtrex Nano Models are designed with a small footprint in mind, making them ideal for urban living or for those looking to reduce their environmental impact. For a truly modular experience, be sure to check out our Stego plan below. Going modular gives you options to live anywhere and move on to somewhere new whenever you want.
Even while utilizing our modular components, you have options to make changes to your favorite floor plan to make it truly unique and yours!
Choose from a variety of floor plans below. Message our team today about Symmtrex Nano Home Solutions.
Size Range
Our Nano Homes come in a variety of sizes, ranging from a cozy 400 square feet perfect for solo living or a couple, up to spacious 1500 square feet homes that can comfortably accommodate a small family. No matter the size, each home is crafted to ensure efficient use of space without compromising on comfort.

VELO – 435 Sq. Ft.
The VELO is a sleek studio-style Nano Home, perfect for solo living, backyard guest suites, or a private office retreat. With a full kitchen, bathroom, and washer/dryer connections, this 435 sq. ft. unit maximizes functionality in a minimal footprint. Whether you’re looking to downsize, expand your rental options, or create a dedicated workspace, VELO delivers comfort and flexibility without compromise.
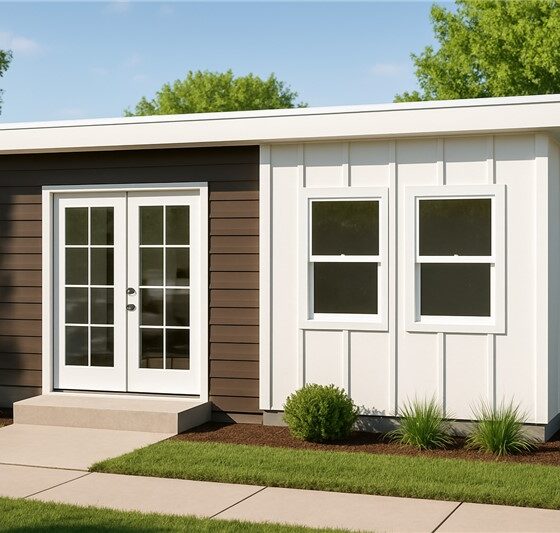
STEGO – 665 Sq. Ft.
STEGO is a 1-bedroom, 1-bath home with a spacious open-plan living area, bar-seating kitchen, and generous storage—including a walk-in closet. It can be shipped in two fully pre-assembled sections, including a floor truss foundation system, allowing for quick setup on a variety of surfaces—no concrete slab required. Ideal as a stand-alone rental unit, guest house, or modern live/work space.
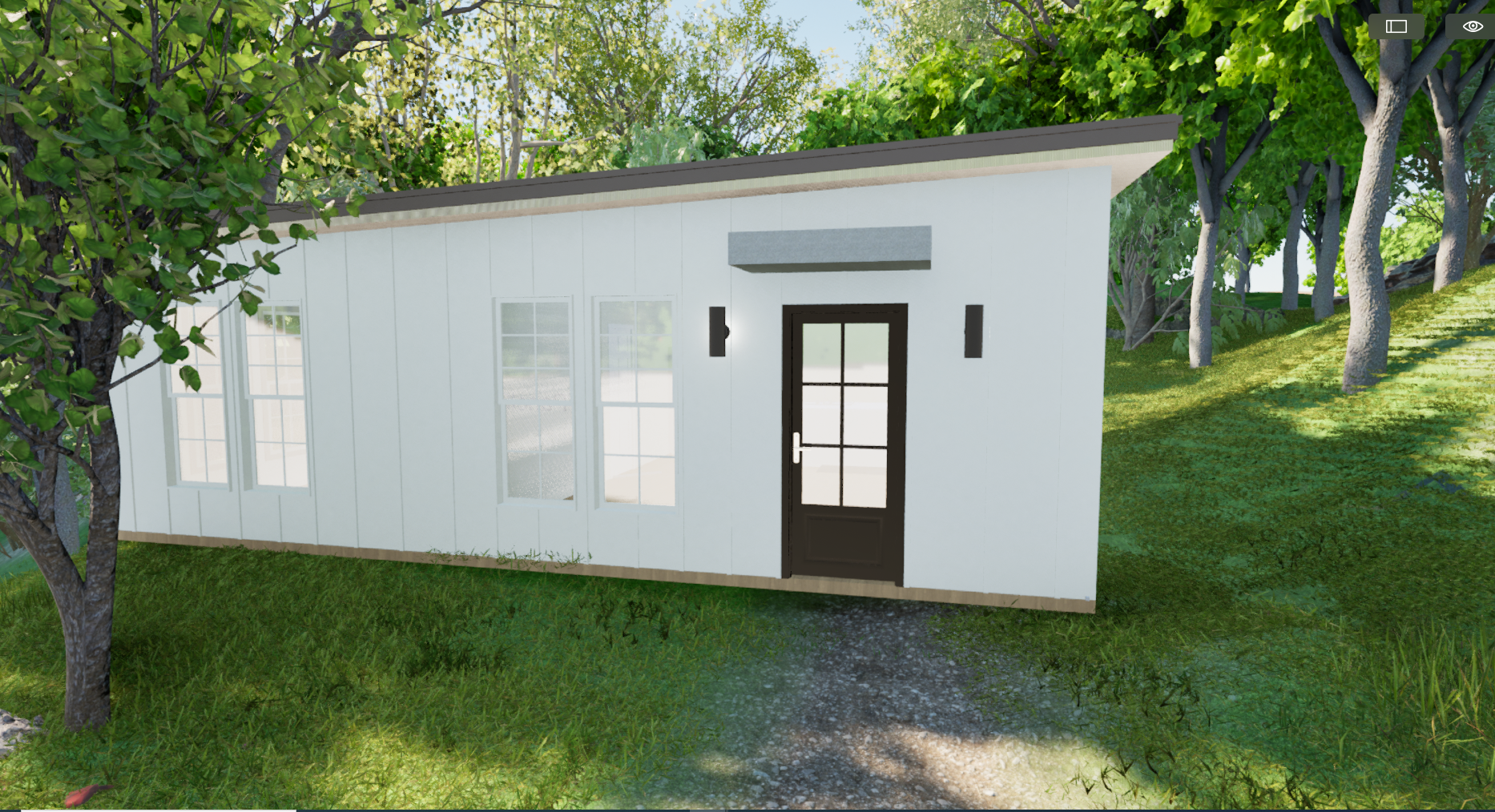
PACHY – 810 Sq. Ft.
PACHY offers the comfort of a full-sized home in a thoughtfully compact layout. With a full kitchen and pantry, spacious living room, washer/dryer hookups, and a large walk-in closet, it’s perfect for small families, in-law suites, or stylish backyard ADUs. The 810 sq. ft. footprint makes it an ideal balance of space and efficiency.
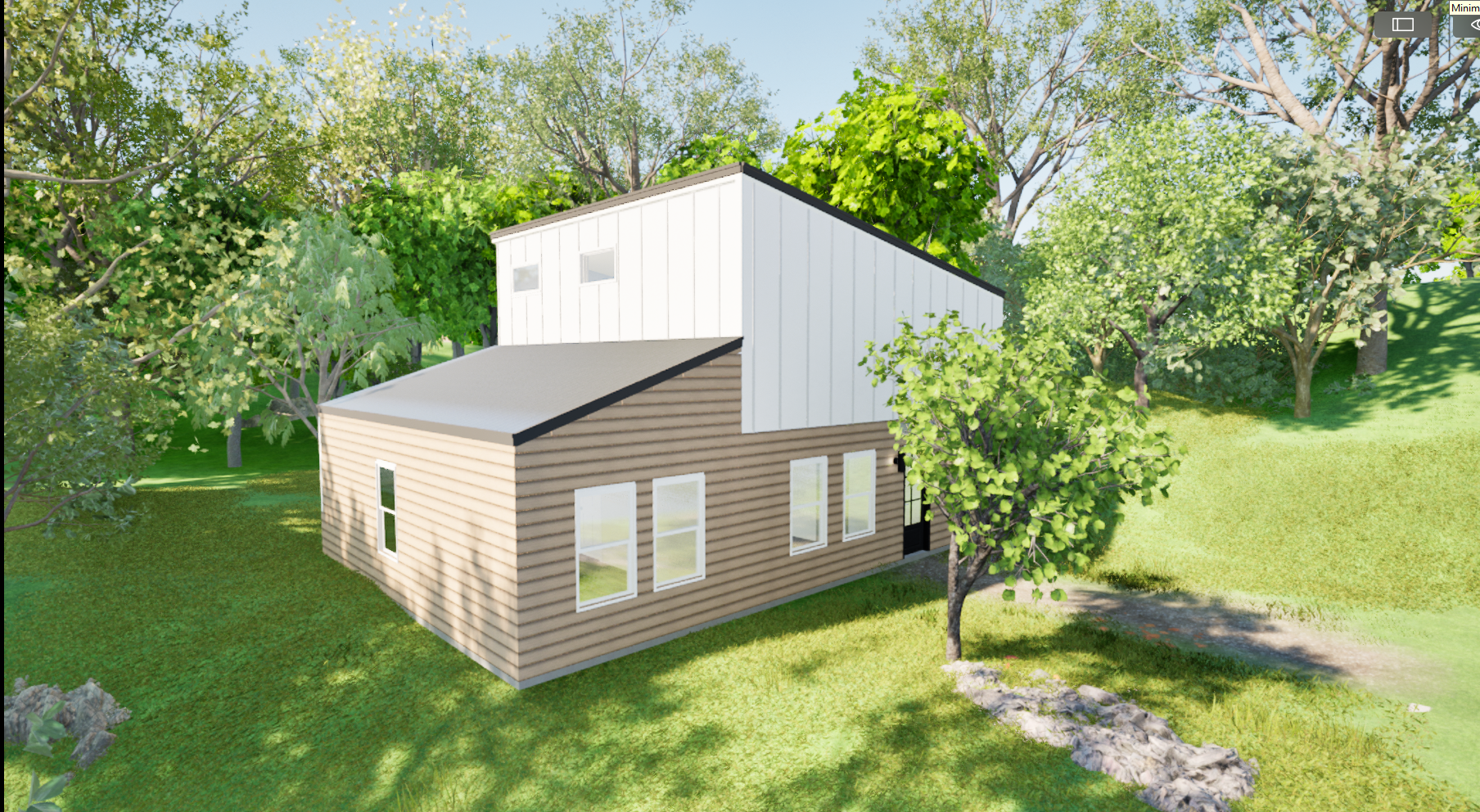
PTERA – 1,291 Sq. Ft. (2 Stories)
The PTERA is a striking 2-story Nano Home that features a spiral staircase leading to a versatile lofted space—perfect as a home office, guest area, creative studio, or reading nook. With a spacious 1-bedroom layout, full kitchen and pantry, walk-in closet, and open-concept living area, this 1,291 sq. ft. design combines architectural flair with adaptable living. Ideal for homeowners who want both style and flexibility.
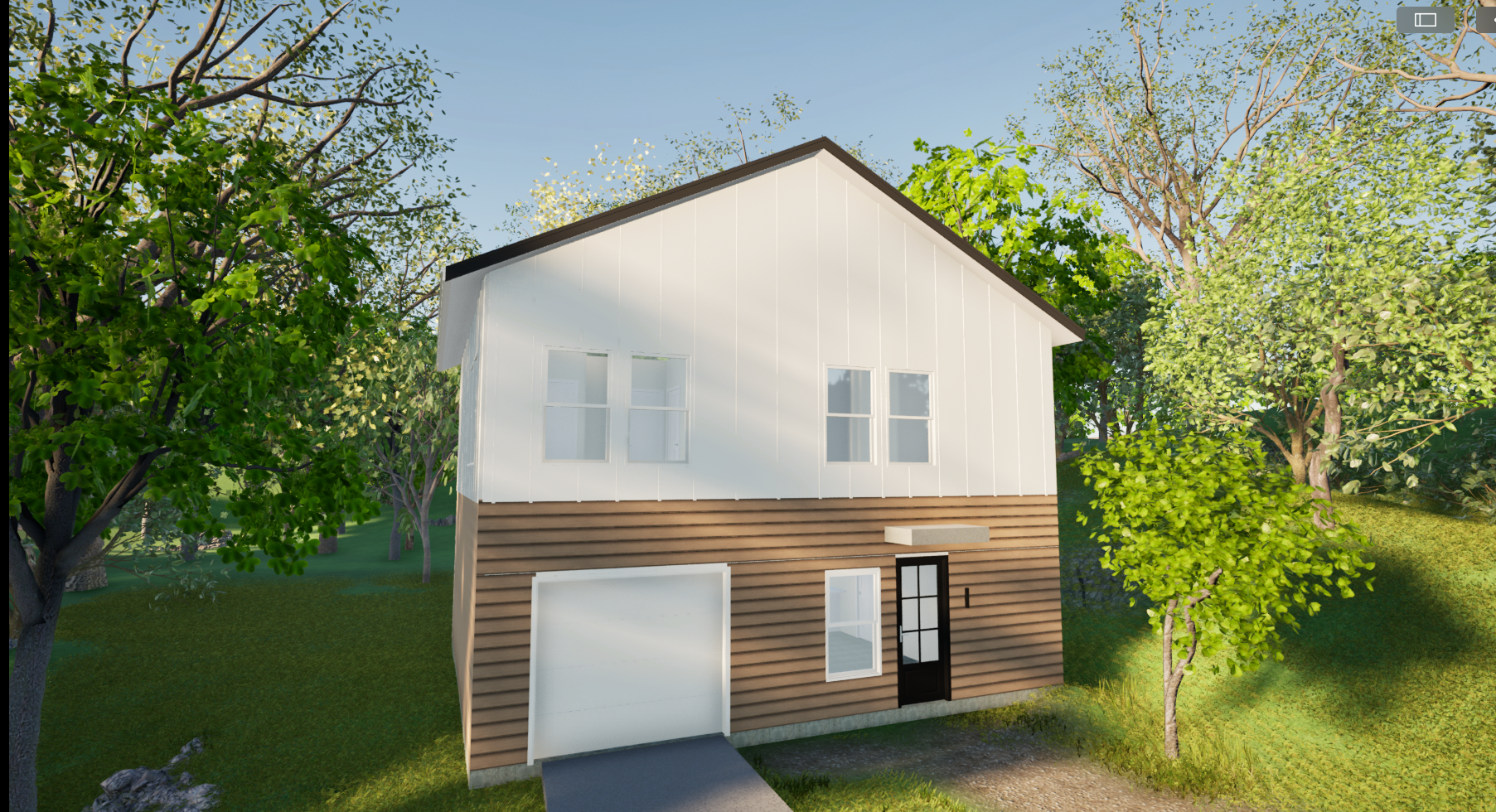
DIPLO – 1,250 Sq. Ft. (2 Stories + Garage)
DIPLO is the flagship of our Nano Home lineup, offering a master suite, 1.5 bathrooms, a large laundry room, and a 1-car garage across two thoughtfully planned stories. Customize your second floor with a bonus room or opt for a second bedroom and bath. With a full kitchen, walk-in closet, and flexible layout, DIPLO is ideal for full-time living, multigenerational households, or upscale ADU use.
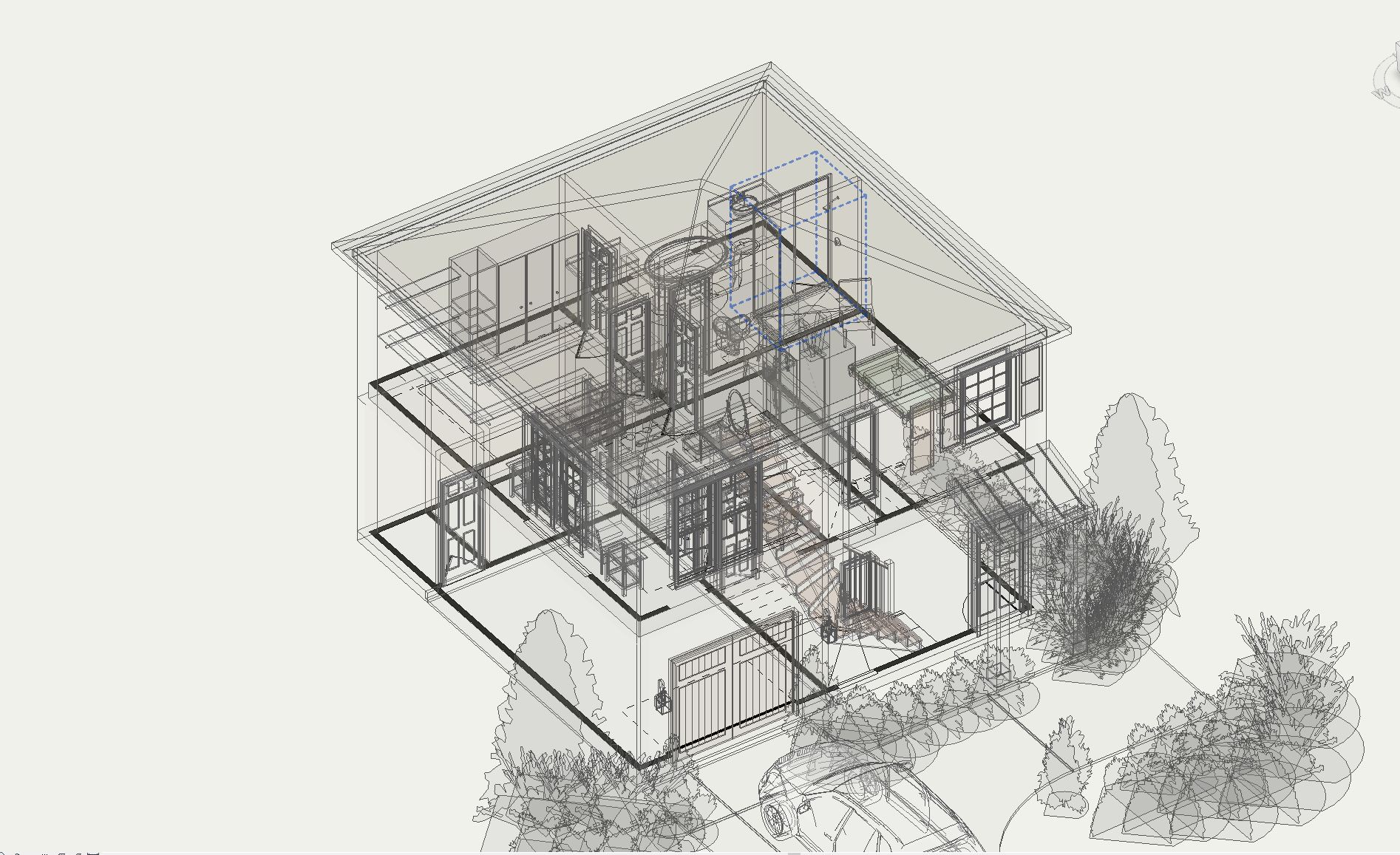
Customizable Options
We understand that everyone’s needs are unique. That’s why we offer customizable options for our Nano Homes. Whether you want to tweak one of our existing floor plans or have a completely new design in mind, our team will work with you to create a home that fits your vision.
Pre-Assembled Delivery
To make the building process as smooth as possible, we deliver all framing components pre-assembled. This means that once delivered, your Nano Home can be completed on your property quickly and efficiently, letting you move into your new home sooner.
Embrace the nano lifestyle with our Symmtrex Nano Homes – where compact living meets style and functionality. Explore our range today and take the first step towards your dream tiny home.

